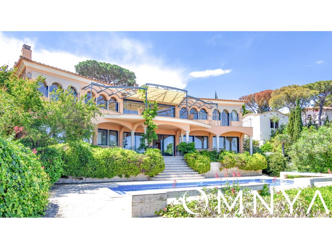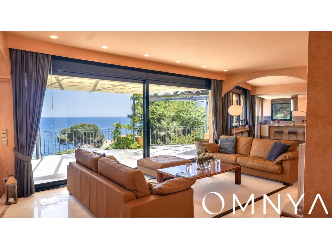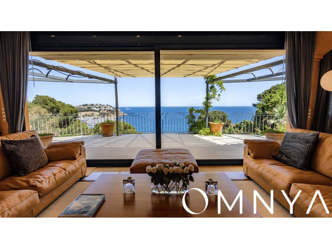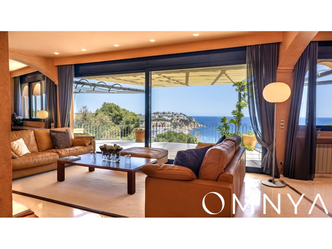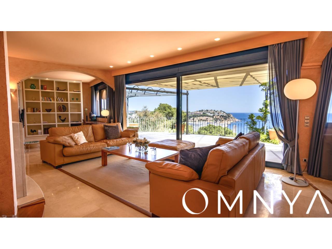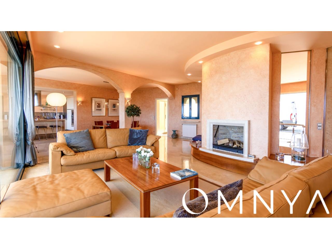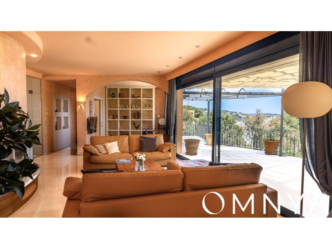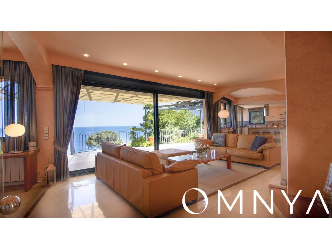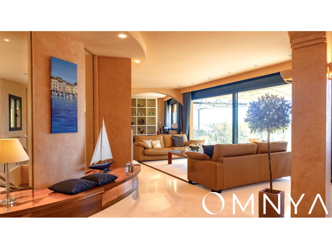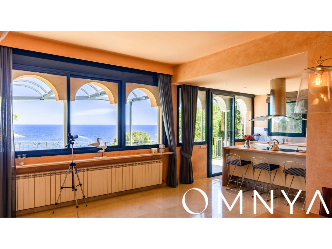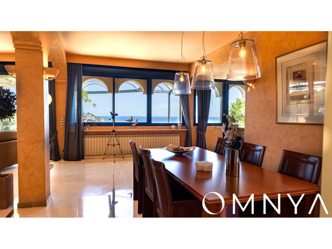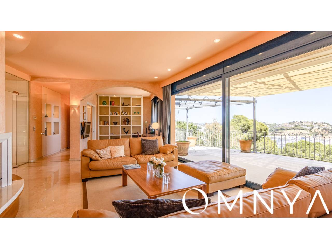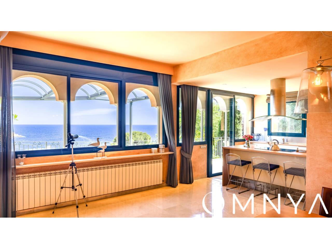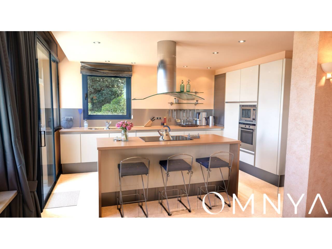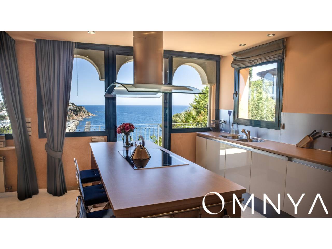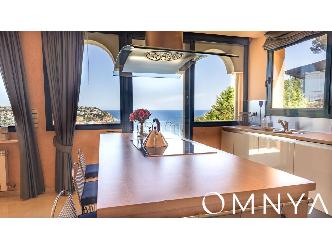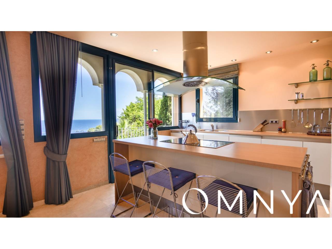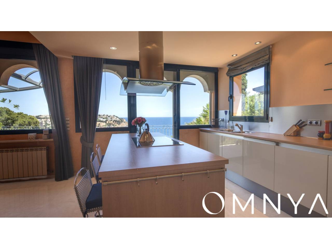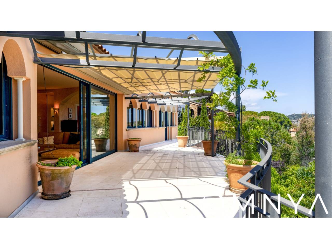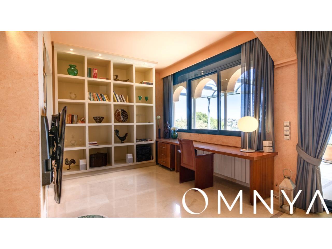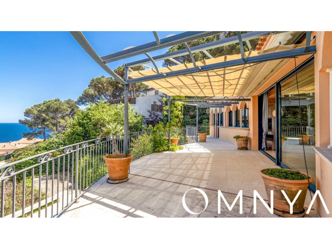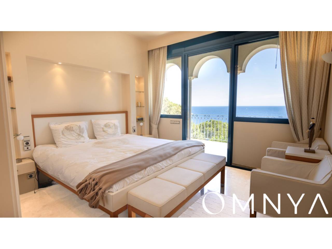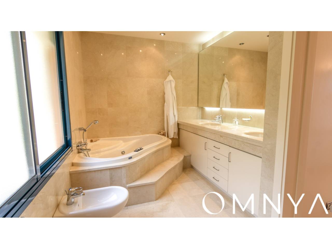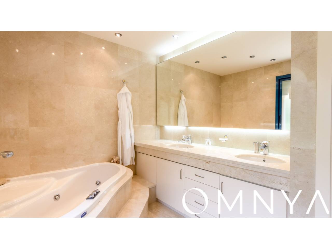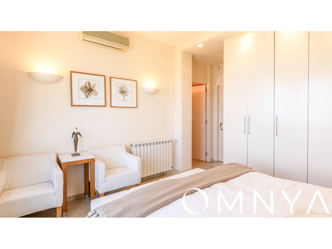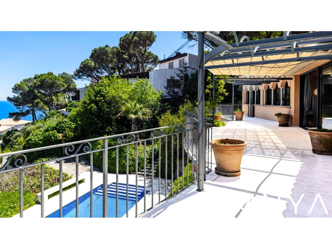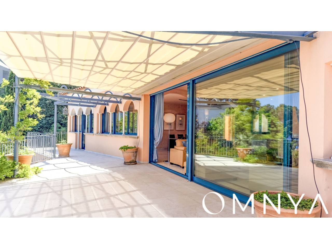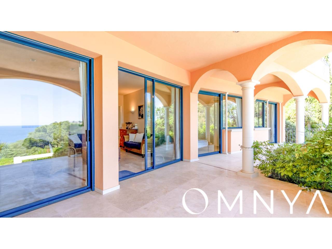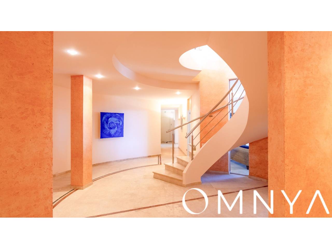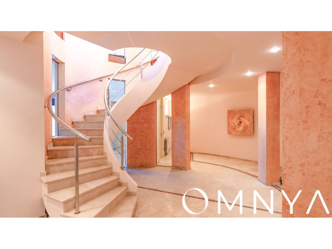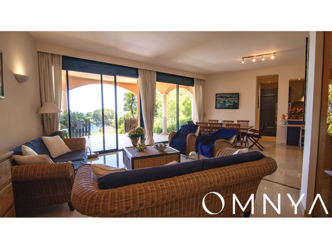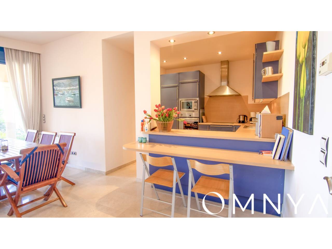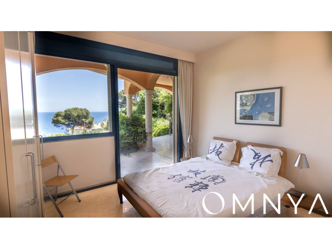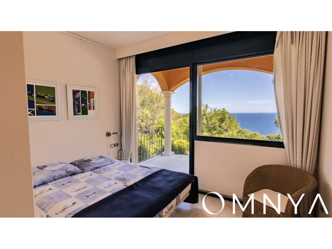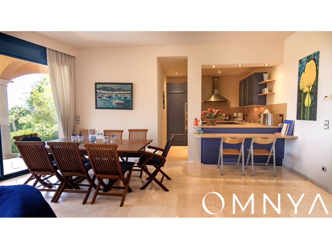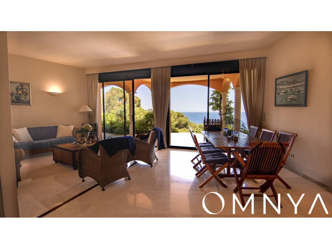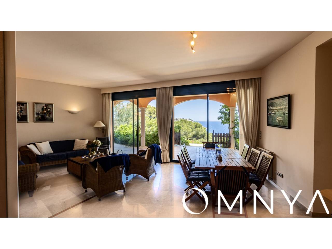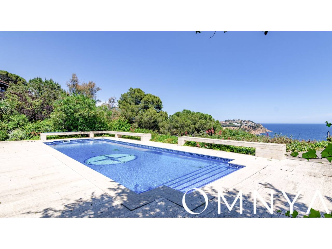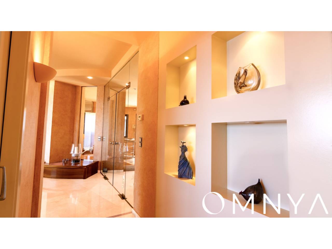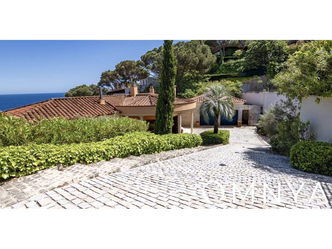Description
From Omnya we present you, exclusively, this magical Mediterranean villa with sea views and exceptional privacy in Sant Feliu de Guíxols, Costa Brava.
Located in one of the most prized spots on the Costa Brava, this villa is not just a property, it is a life experience. Breathe in the character, colors, and light of our coast, with an atmosphere that immediately connects you with the essence of the Mediterranean. Just 2 km from the center of Sant Feliu de Guíxols and its beaches, it offers an east orientation that gifts sunrise views over the sea, natural light throughout the day, and a panoramic view that embraces the sea, the beach, and the port of Sant Feliu.
Access is through a charming garden ramp that leads to a large closed garage. The house is distributed over two floors designed to offer maximum comfort, elegance, and functionality. The entire property was built between 2000 and 2001, using very high-quality materials: high-efficiency thermal and acoustic insulation closures, noble floors, solid wood interior carpentry with high-end finishes, and carefully crafted details down to the last corner.
On the main floor, we find a suite with magical sea views, a complete bathroom with a jacuzzi and white marble finishes, adding a touch of luxury and serenity. A panoramic living room full of light invites relaxation, with direct access to a spectacular terrace where the Mediterranean opens up before you like a living painting. The open American style kitchen to the living room is designed for sharing moments and also has an annex area and a courtesy toilet. This floor has direct access to both the garden and the garage for three vehicles, facilitating daily life.
All the main rooms open onto a large terrace with open views of the sea and the garden, creating a natural flow between indoors and outdoors that invites you to live outdoor most of the year.
The lower floor features a large central room that acts as the backbone of the villa, providing flow and cohesion between all the rooms. It includes an open kitchen, three double suites with direct access to the garden and the pool, a cozy room intended for a cellar, and a technical room for the boiler and facilities. This floor completely opens to a large porch and the garden, offering rest spaces with absolute privacy and direct connection to the outside.
A corridor decorated with works of art that recalls the corridors of a museum, with colorful and lively paintings, adds personality and emotion to the space.
The almost 1,900 m² plot is designed to be enjoyed in every corner: a garden with a pool and lawn area, landscaped spaces with terraces surrounded by fruit trees, and charming corners designed for relaxation, reading, or simply contemplating the natural beauty of its surroundings. The total built area of the villa is 632 m², maximized to ensure functionality, beauty, and privacy.
The villa also has a space of about 45 m² for technical and storage purposes, maintaining order and functionality without interfering with the harmony of the house.
This villa is not just a home. It is a lifestyle made of sun, calm, and beauty. The light, colors, and gentle rhythm of the Mediterranean are breathed in every corner.
There are places that are not explained, they are lived. This villa is one of them. Omnya, where each house is an experience. Where the life you dream of can be the one you live.





