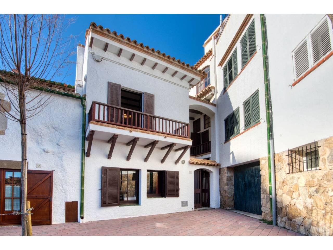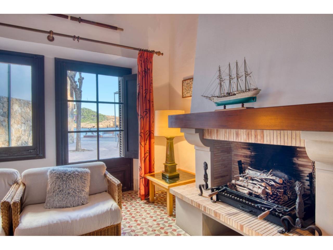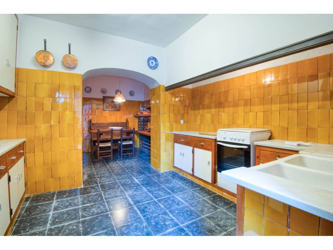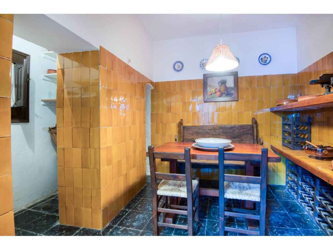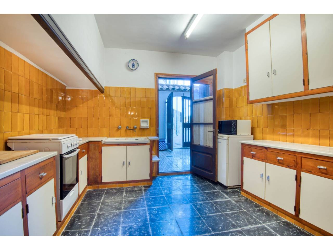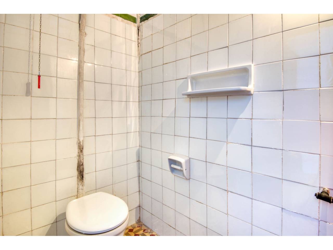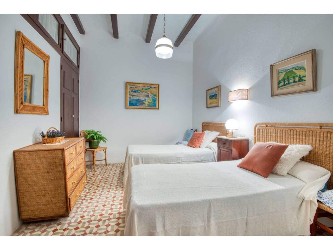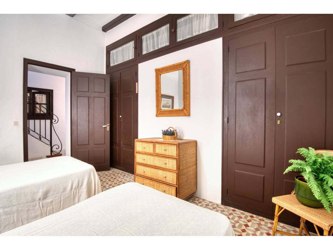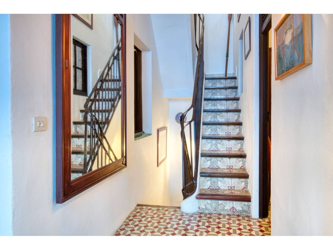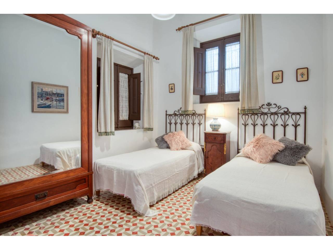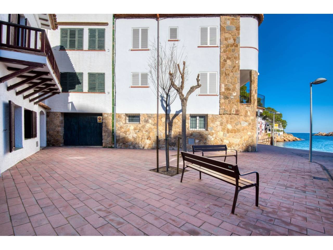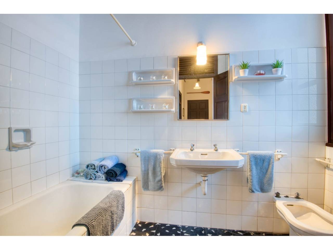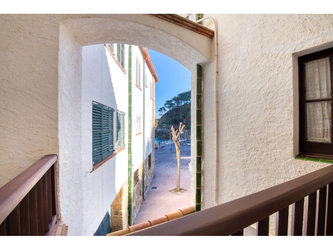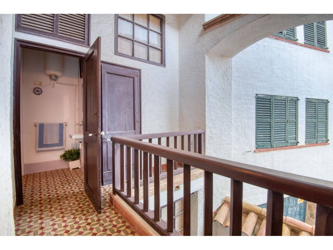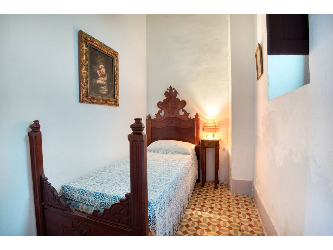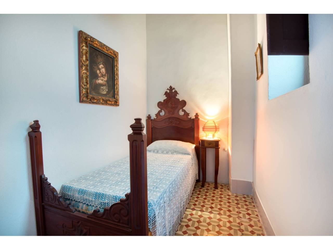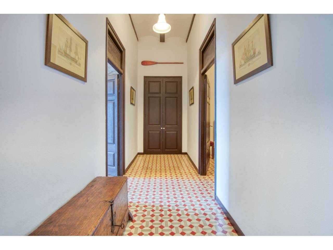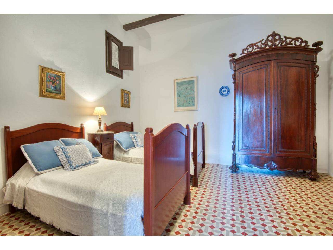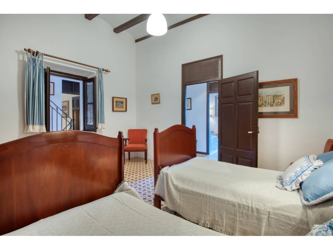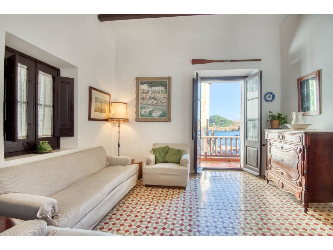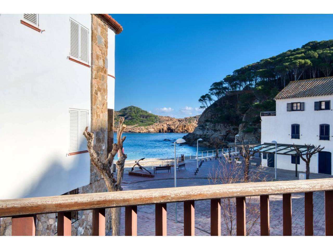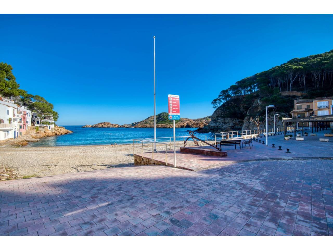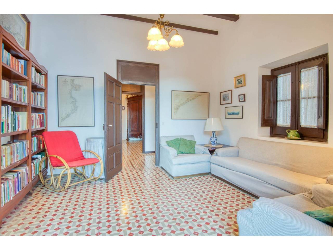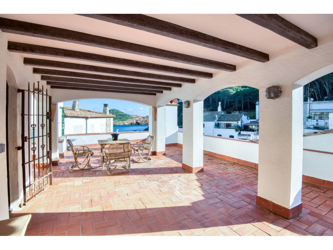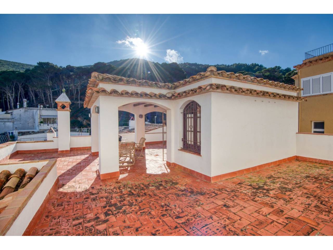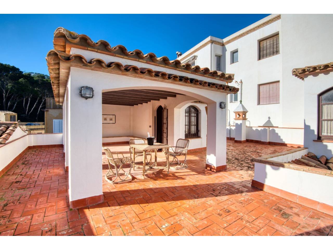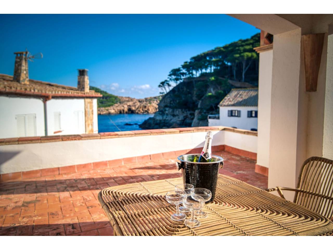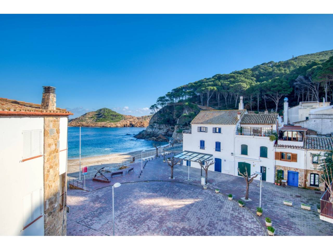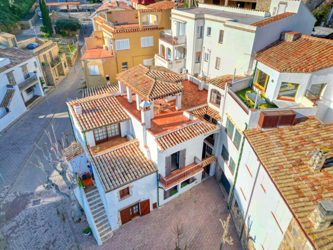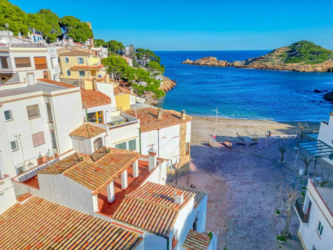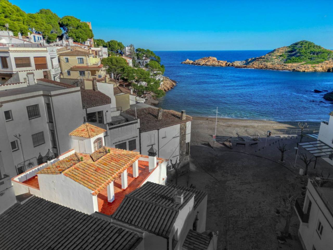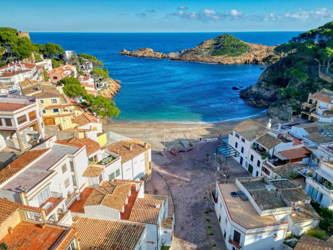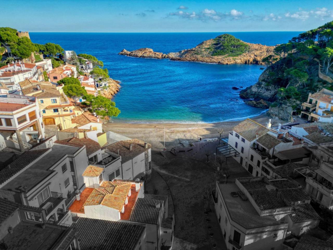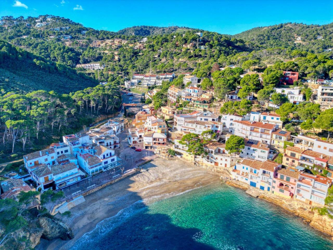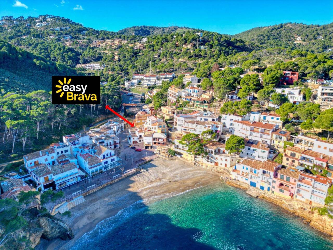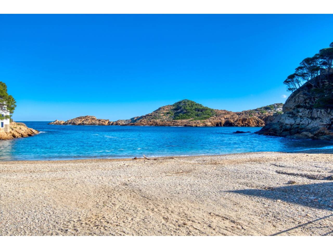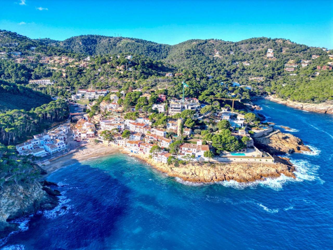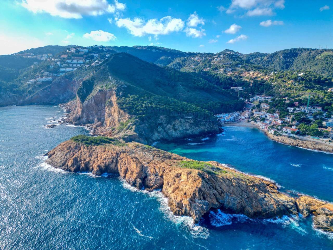Description
Unbeatable location, a building with character and a carefully designed renovation project. This house, located on the first line of the sea in the cove of Sa Tuna, Begur, is a unique opportunity for those looking for a property with history in an exceptional environment.
Built in 1800, according to the cadastre, the house has undergone several renovations over the years, the last one about 50 years ago. Since then, the porch on the upper terrace has been added and maintenance work has been carried out. However, the house needs a complete renovation to meet the quality standards that a property of this category deserves.
To facilitate decision-making, a renovation project has been developed that includes a complete redistribution of the ground floor. The current kitchen will be transformed into a spacious bedroom with a dressing room and private bathroom, while the living room will be expanded, integrating with the kitchen in an open space of 43 m². In addition, an elevator will be installed that will connect to the upper terrace, ensuring accessibility for people with reduced mobility.
Modifications have also been planned on the first floor to optimize space and improve comfort, offering four double bedrooms, one of them en suite, while the other three will share a full bathroom. Finally, the roof porch will be enclosed, becoming a cozy space to enjoy panoramic views throughout the year.
The attached images show the expected result of the renovation, with an estimated budget of 400,000 euros. This amount includes the renovation of facilities, exterior carpentry, floors, repair of the original hydraulic floor where possible, installation of the elevator, and rehabilitation of the roof.
There is also the possibility to acquire a parking space in the underground parking of Sa Tuna for 50,000 euros. The current owners also have a rental contract for a second space, which could be transferred to the future buyer.
A
B
C
D
E
F
G
H





